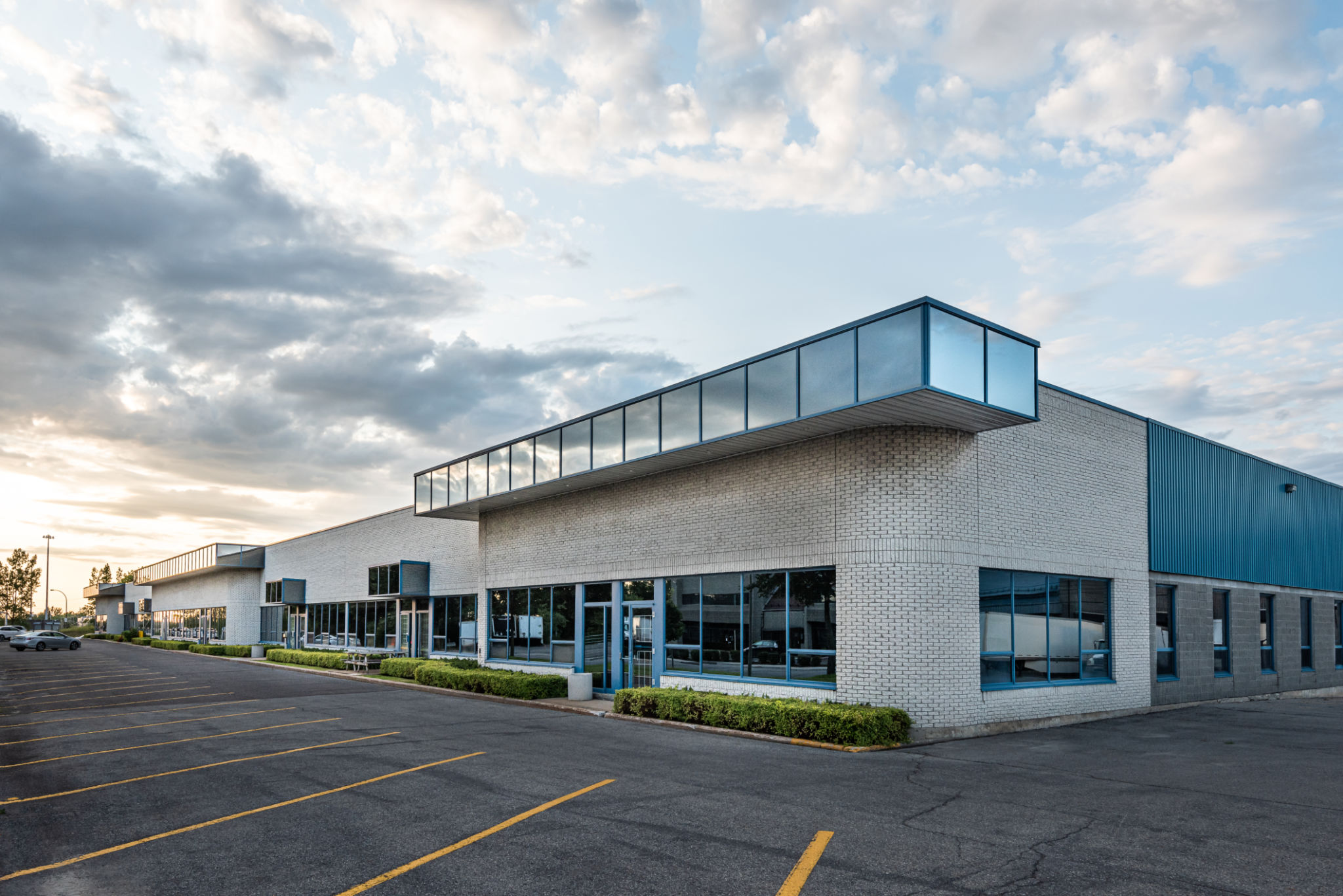Case Study: A Commercial Space Transformation with Cabinet Pro's Custom Solutions
Introduction to the Transformation
In today's competitive commercial landscape, creating a space that is both functional and visually appealing is crucial for businesses. Cabinet Pro specializes in crafting custom solutions that not only meet but exceed client expectations. This case study delves into how Cabinet Pro transformed a commercial space, turning a lackluster environment into a thriving hub of activity.

The Challenge: Outdated and Inefficient Layout
The client, a bustling coworking space, was struggling with an outdated layout that hindered productivity and deterred potential clients. The primary issues included insufficient storage, poor organization, and a lack of aesthetic appeal. The client sought a solution that would optimize space usage while enhancing the overall ambiance.
Cabinet Pro was tasked with revamping the interior to create an inviting environment that supported collaboration and innovation. The goal was to integrate modern design elements with practical storage solutions tailored to the unique needs of the business.
Understanding Client Needs
Cabinet Pro began the project by conducting a thorough needs assessment. This involved:
- Meeting with stakeholders to understand their vision and requirements
- Evaluating existing space constraints and inefficiencies
- Identifying key areas for improvement

Designing Custom Solutions
With a clear understanding of the client's needs, Cabinet Pro proceeded to design customized cabinetry solutions. These were tailored to maximize storage while maintaining a sleek and modern appearance. The designs incorporated innovative features such as:
- Modular shelving units for flexibility
- Integrated lighting to enhance visibility and ambiance
- Ergonomic layouts to promote comfort and efficiency
The design phase included 3D renderings to provide the client with a visual representation of the proposed changes, ensuring alignment with their expectations.
Implementation and Installation
Once the designs were approved, Cabinet Pro's skilled craftsmen set to work bringing the vision to life. The installation process was meticulously planned to minimize disruption to the client's operations. Key highlights of the installation included:
- Precision craftsmanship ensuring seamless integration of each element
- Use of high-quality materials for durability and longevity
- Attention to detail in every aspect, from finishings to hardware

Results and Client Satisfaction
The transformation was nothing short of remarkable. The revamped space not only looked more professional but also functioned more efficiently, providing ample storage and improved organization. Employees reported increased productivity, and clients were impressed by the modern, welcoming atmosphere.
Feedback from the client emphasized their satisfaction with Cabinet Pro's ability to deliver on their promises, highlighting the seamless blend of aesthetics and functionality achieved through custom solutions.
Conclusion: The Impact of Custom Solutions
This case study underscores the importance of tailored solutions in transforming commercial spaces. Cabinet Pro's expertise in designing and implementing custom cabinetry proved instrumental in elevating the coworking space, turning it into a vibrant hub poised for success. Businesses seeking to revamp their environments can draw inspiration from this project, recognizing the value of investing in bespoke solutions that cater specifically to their needs.
In conclusion, Cabinet Pro's commitment to quality and innovation continues to set them apart as leaders in commercial space transformation, delivering results that both clients and their customers can appreciate.